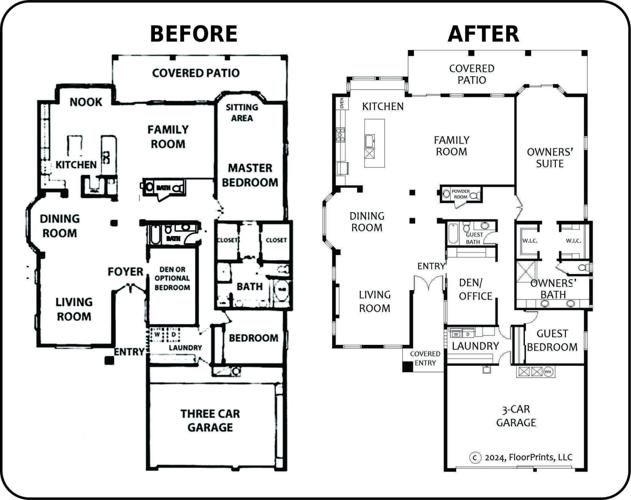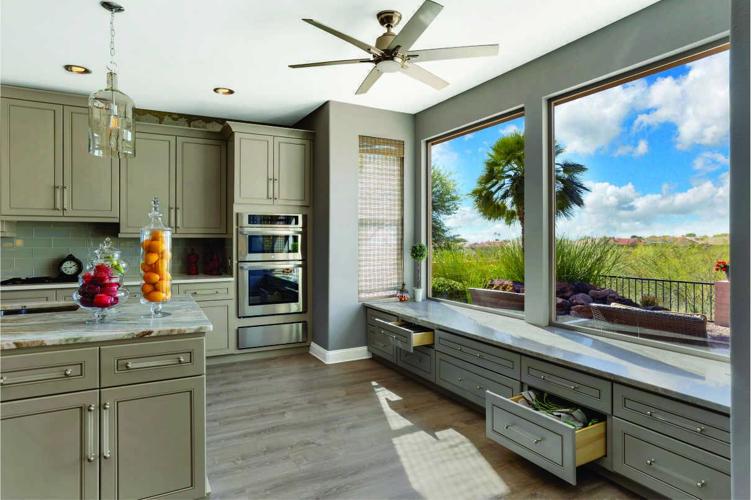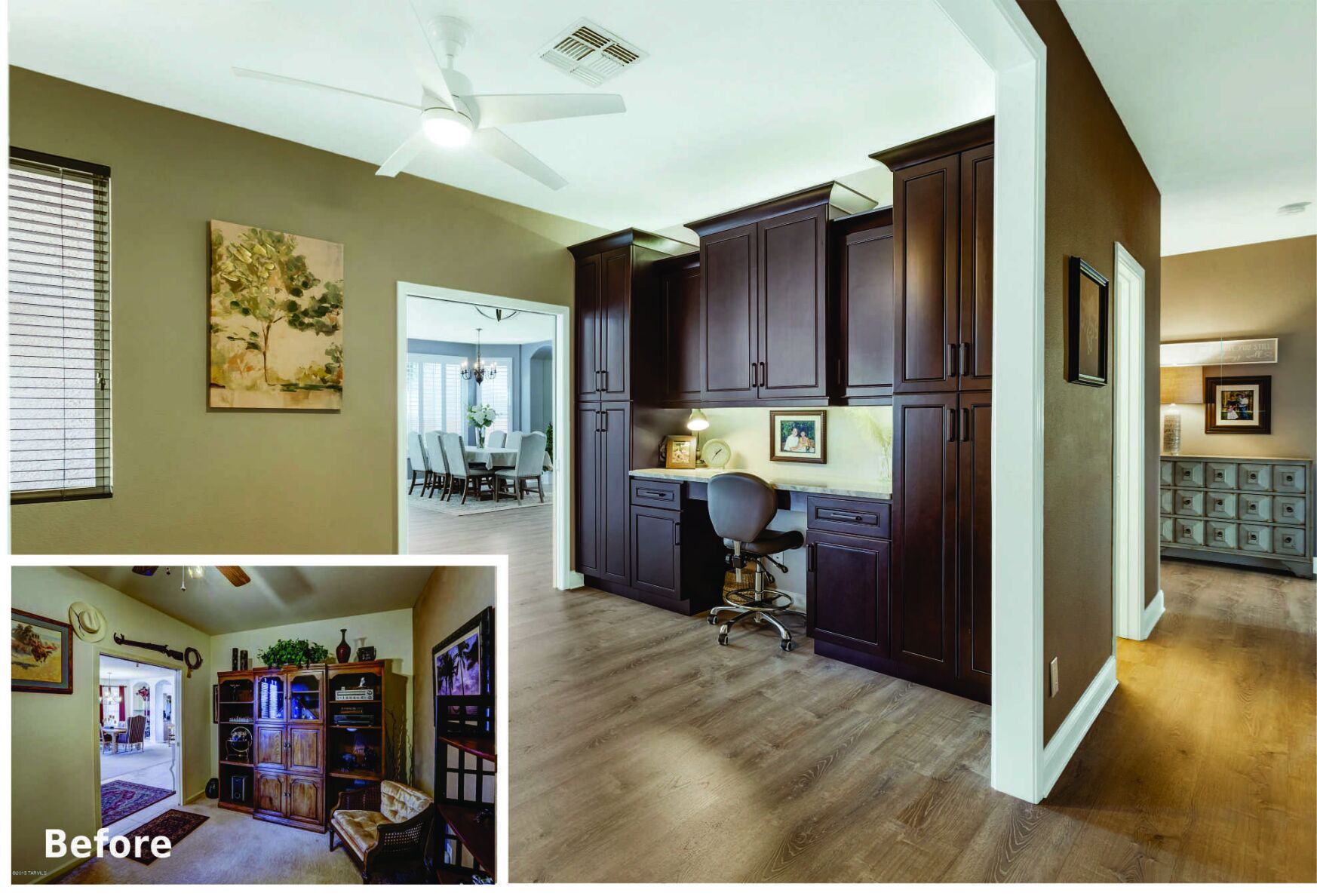The one-story Galleria that Wanda and Neil Green purchased in 2021 had potential written all over it. Perched above the Catalina Golf Course, the property boasted breathtaking panoramic views of the lush fairways and surrounding mountains. While the home had already undergone some renovations by the previous owners, it was the perfect blank canvas for the Greens to make their mark. Building upon the elements they loved, the Greens set out to make the house feel like their home. Eager to personalize the space and elevate its features, Neil—a contractor with many years of experience—led many of the renovation projects, diving into the work himself.
Formerly separating the kitchen from the dining area, the pantry and bar wall are removed. This opens up the floor plan, providing uninterrupted views from the front door to the verdant golf course beyond. Along with new interior paint throughout in Behr Fashion Gray, all new luxury vinyl plank (LVP)with no transitional strips (“trip-strips”) and 5-inch baseboards contribute to the open concept flow and bring everything together with a warm, modern touch.
The kitchen received a stunning makeover, with Scottish Grey cabinetry featuring a varied profile and crown molding. The Galleria’s traditional peninsula and central cooktop island were replaced with a large rectangular central island, which now serves as the kitchen’s focal point. The island countertop is a gorgeous slab of honed Fantasy Brown, a natural stone with rich brown, cream and grey tones that swirl in a marble-like pattern. The surrounding countertops are topped with Calacatta Botanica, a soft white quartz with delicate grey veining, providing a serene contrast. The clear glass subway tile backsplash and 12-inch glass pulls and handles add an elegant sparkle and shine to the kitchen’s subdued hues.
Wanda’s desire for stylish storage was also realized, as Neil designed and built a unique pullout coffee bar, spice drawers and utility pullouts. Rather than using the kitchen nook for dining, the Greens opted to create a banquet window seat, topped with the polished version of Fantasy Brown. The space also includes a bank of drawers for specialty storage, blending functionality with design.
One of the couple’s first remodeling priorities was to transform the previously dark and isolated den into a more open, light-filled space. Neil created an opening in the wall opposite the room’s entryway, allowing natural light to flood in. This simple, yet, effective change revitalized the room, turning it from an overlooked area into a bright, inviting retreat. To complement the fresh layout, Neil installed stylish, ceiling-height cabinetry, which includes a built-in desk, a closet and bookshelves. The den is now furnished with oversized chairs that double as hide-a-beds, adding both comfort and versatility.
Not only does the den now boast a more sophisticated and functional layout, but it also provides improved access to the back hallway, optimizing the flow of the home. This new route connects to the guest bedroom and a full guest bathroom, laundry room and the garage further enhancing the home’s practicality.
In the guest bathroom, the Greens combined rustic charm with modern sophistication. Shiplap walls offer a touch of country warmth, while marble-look tiles cover the floor and extend up the shower walls to the ceiling, creating a seamless, spa-like atmosphere. The freestanding Kohler vanity features a quartz countertop with subtle veining that complements the serene design, making it the perfect retreat for guests.
The owner’s bathroom is a true showstopper. The removal of the former bathtub made way for an expansive floating dual vanity, showcasing sleek vessel sinks. Above the vanity, individual mirrors are paired with elegant sconces, all framed by a wall of luxurious marble tile. A stunning crystal chandelier is suspended in the center, adding a touch of glamour to the room. In the powder room, a floating sink and frameless backlit LED mirror make a bold statement against a striking wallpaper mural of gray marble. The serene ambiance of the space is both soothing and sophisticated, perfectly reflecting the owners’ vision for their home.
Throughout the home, the Greens have seamlessly blended thoughtful storage solutions with a warm, modern aesthetic. From custom-designed cabinetry to built-in storage, every inch of the home is optimized for both form and function. The result is a home that’s elegant yet casual—perfectly reflecting the Greens’ personality and lifestyle.
With countless thoughtful upgrades, Wanda and Neil have transformed their new home into a personal sanctuary, where modern design and timeless charm coexist beautifully.









