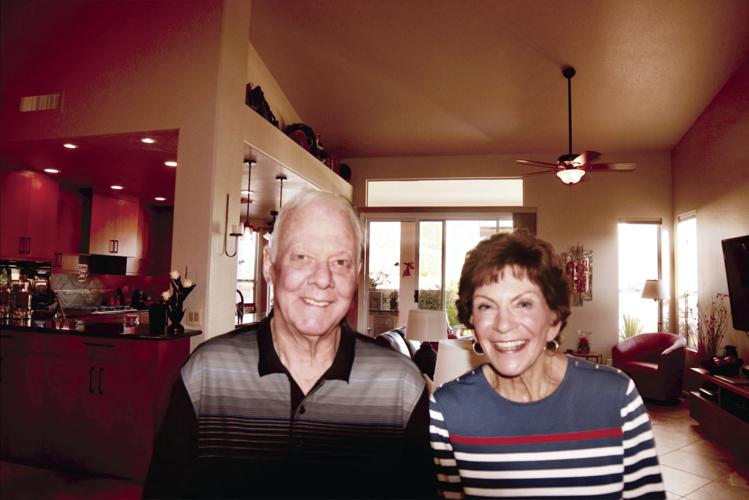This article features one of seven homes appearing in the 2018 SaddleBrooke Community Outreach (SBCO) Remodeled Home Tour held March 11 to help fund SBCO’s programs that greatly benefit youngsters in nearby communities. Each month, one of the tour’s remodeled homes will be featured, in no particular order. If you are interested in participating in next year’s Remodeled Home Tour as either a homeowner or volunteer, please email Trish Parker at patty.parker@gmail.com.
Prior to renovating their SaddleBrooke home, Dave and EddyLee Scott had extensively remodeled two former homes and redesigned a new-build condominium, along with designing yacht interiors during their career as brokers for American Tugs in Anacortes, Washington. With a lifetime of remodeling experience, the Scotts’ top priority for a new home was a lot with views; the rest were just details to be figured out.
Accompanied by their realtor and contractor, the Scotts opened the door for a first look at a 1995-built Fiesta floorplan with original wall-to-wall carpet, oak cabinetry, prefab shower surrounds and cultured marble vanities. They remained undaunted. Dave credits his wife with the results, “EddyLee has a history of being able to see past a home’s present state and imagine its possibility...” With a roll of blue tape in hand and a nod from the contractor on feasibility, EddyLee proceeded to mark off view-blocking walls.
After purchasing the home, the Scotts returned to Washington and the contractor and his crew began Stage 1 of a two-stage remodeling plan, the refresh of the home and reveal of its view. An open concept floorplan was achieved by removing both the living and dining room pony walls, along with an entire wall with arched openings that separated the family room from the living area. The house was repainted, and the existing patchwork of tile and carpet was replaced with a continuous span of large ceramic tiles installed on the diagonal to visually widen the space. A new contemporary gas fireplace boosts the room’s ambiance. The resulting great room space affords beautiful mountain views from the front door and a space that flows seamlessly, enhancing entertaining.
Returning from a six-month absence, the Scotts were thrilled with the results and eagerly proceeded to Stage 2: the remodel of the kitchen and master bath, and addition of a detached casita and outdoor kitchen. The removal a of large portion of the wall closing off the kitchen from the dining room and tear-out of the overhead cabinetry, dubbed “head-knockers” by Dave, set the stage for the kitchen remodel.
The kitchen was completely gutted and its function enhanced with the elongation and extension of the sink counter to create a raised eating bar. Sleek wavy-grained cherry cabinetry extending to full ceiling height reflects the Scotts’ boatbuilding background. Contemporary black hardware compliments the dark granite tops and black appliances. The chef’s space extends outside to a new outdoor kitchen complete with a stainless steel three-burner grill and a built-in cubby to house a Big Green Egg. In the master bathroom, the cumbersome tub was removed, providing space for a new large doorless walk-in shower. An extended vanity with a tower storage cabinet divides his and hers sinks.
In addition to the main house, the Scotts began EddyLee’s favorite improvement: the construction of a casita. Built at the front of the house and positioned to flank the garage, it allowed for the creation of a charming gated flagstone front-courtyard built to accommodate an existing mesquite shade tree. Complete with a kitchenette/coffee bar and bath with walk-in shower, the 270 square foot casita provides a private, cozy respite where guests may appreciate the views that first captivated their hosts.
All in all, the Scotts estimate they spent $150,000 on their remodel with approximately one-third toward the casita build. To show their appreciation to contractors and crews, the Scotts paired with friends Bill and Janie Fowler to host a progressive dinner party at both homes, inviting all the subcontractors, vendors, workers and their spouses and families. “They were all so good and went the extra mile!,” enthused EddyLee of the desire for a community celebration.





