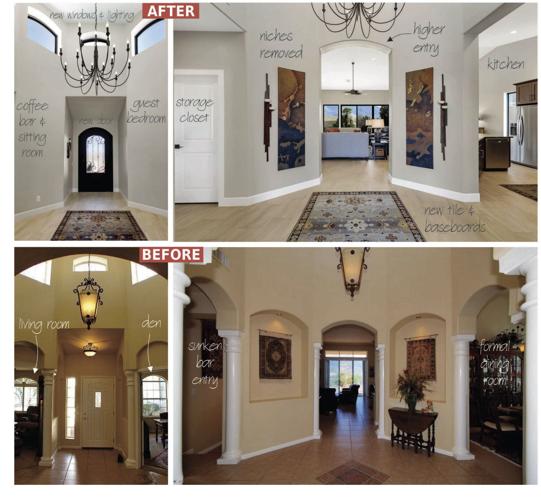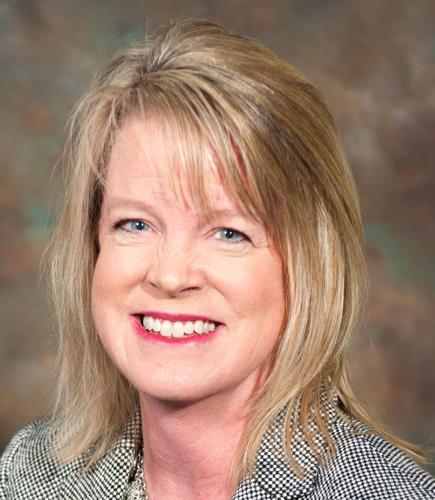Active local realtors are quite familiar with today’s buyer reticence towards more formal SaddleBrooke floor plans. While we’ve had prospective buyers request specific floor plans searches like the compact, open-concept, perennially popular Laredo; we have yet to see a buyer specifically request the formality of floor plans with grand foyers and dedicated dining rooms like the Cambria. Even as the market sizzled in 2022, Cambrias sat on the market almost four times longer than Laredos. Naturally, the realtor community was particularly excited to see the 2023 Home Tour’s radically remodeled Cambria.
With a general contractor, and inspiration from the homeowner’s sister, Tricia Burke; Seana and Brian Kobak significantly altered their home’s floor plan without completely rebuilding the house. While they fell for the property’s high ridgetop southeast-facing panoramic Catalina mountain view with no homes behind, they longed for the open living space to better enjoy that view, along with beautiful updated finishes and modern enhancements and greater, more practical storage.
From the front walkway, the façade changes are evident, with a stately arched custom-made, hand-forged wrought iron door replacing the former builder stock door and sidelight, and new black-framed, arched Milgard picture windows devoid of the busy muntins of the old windows.
Stepping into the rotunda foyer, tour participants had much to take in. Denuded of its signature columns and niches, and with its arched entryways raised and squared, the eye is drawn up to appreciate the soaring height of the entryway cupola and the lovely, filtered light that its clerestory windows allow. Throughout the home, new 12-inch by 24-inch glazed porcelain tile was laid, and the walls painted in Agreeable Gray, a neutral, warm greige.
The new taller, wider foyer entryway opens to the public spaces bringing the home’s mountain view to the forefront and drawing visitors into the beautiful new kitchen, relocated to the space formerly occupied by the dining room. Across the foyer, both spaces were altered by filling in of the once groovy sunken bar to form a grand storage closet and the relocation of the former office door to the hallway to create a third bedroom the homeowners desired.
With the kitchen’s bay window removed, the handsome dark-stained alder wood cabinetry kitchen surround was installed along the west wall of the kitchen, with an angled peninsula anchored on the wall opposing the foyer. Countertops and a seamless slab backsplash are awash with stunning Emerald Green quartzite, a fascinating, exotic emerald-green stone from Brazil.
To enhance the kitchen’s functionality, space was borrowed from the home’s former living room to configure a huge walk-in pantry to one side and a beautiful coffee bar to the opposite side. A hallway between allows passage to the new front facing sitting room with beautiful 180-degree uninterrupted views offered by three new large picture windows. The room provides a perfect contrast to the great room as a more intimate space to curl up with a good book and a cup of coffee, enjoy a private conversation or a game of Mahjong.
The former kitchen and family room space now meld to form one great room living space with an expanded view. Removing the former kitchen nook, contractors transformed the entire back-facing wall of the great room into a linear wall of windows and sliding doors. The view was further enhanced by the removal of two of the patio columns. Anchoring the east wall of the vaulted great room space is a stunning wall-to-wall, floor-to-ceiling rugged stone-clad wall in Southern Ledgestone Aspen, a cultured stone veneer with rugged, informal appeal punctuated by a dramatic ribbon fireplace and wrapping to a corner niche, anchored by a big screen television.
Both of the home’s baths were gutted and remodeled with custom alder wood cabinetry and topped with Fascination quartzite, aptly named for its alluring waves and winding veins of warm earthy tones of green, gold, black and white. With the old bathroom tile removed, the Kobaks seized the opportunity to have heating installed under their ensuite flooring. The position of the tub and shower was reversed, sensibly upgrading these to a larger corner-located roll-in shower, and trading the bulky, impractical garden tub for a sleek rectangular bathtub.
Other appealing improvements include the addition of a laundry room storage closet in place of the standard upper and lower bank of cabinets, and the addition of golfcart garage to the farthest edge of the existing garage. Engineered with a reinforced embankment, the full-length garage affords storage for the Kobak’s golf cart, bicycles and much more.
Seana and Brian Kobak’s home provided plenty of inspiration to tour participants; not only how the Cambria may be rendered a more casual floor plan, but truly how the fussy, formal feel of any floor plan can be mitigated by repurposing rooms for greater flow and function. In doing so, a real estate Albatross may transform to an asset!







