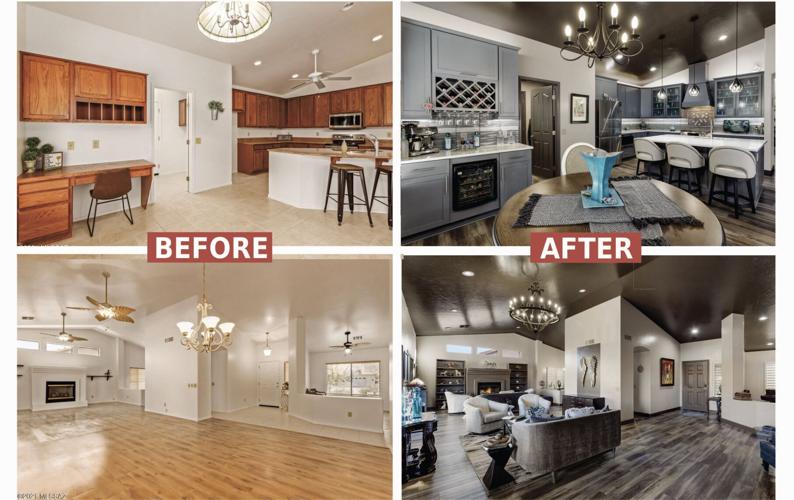“We left the walls up, and literally changed every part of the house—except for the hall bathroom tub,” homeowner Les Goins explained. Like the HGTV show, Les and Arlene Goins enacted their own “No Demo Reno” to create a dream home of their Montana, accomplished without brandishing a single sledgehammer during the makeover.
After purchasing their SaddleBrooke home in 2022, Les and Arlene Goins took the reins as their own general contractor, employing a number of subcontractors to change their 2003-built Montana 2195 top to bottom, while keeping with the home’s existing footprint. Room by room, the Goins upgraded and added new finishes to create their new dream home within the existing walls.
Advantaged by the design decisions of the home’s original owners, the Goins had inherited a living space originally built as a great room concept. Lacking any of Montana’s customary living space dividing walls, the sightlines to the floor plan’s den were also opened up by the original construction of a low pony wall, in lieu of the common stair stepped wall. The open den creates the perfect “stage” for the couple’s beautiful black lacquer baby grand piano, trading office space for a music room.
Upon entering the home, tour attendees’ attention was drawn immediately to what lay below and above: underfoot—the expanse of handsome luxury vinyl wood plank (LVP) that replaced mismatched tile and laminate wood flooring throughout (excepting the primary bath), and, overhead—a dark charcoal gray (Valspar Semi-Sweet) painted ceiling throughout. Adding a punch of style and drama, the dark ceiling renders a “fifth feature wall” to the home’s vaulted spaces, drawing attention to the six new beautiful chandeliers. Natural light from the great room’s wall of windows and sliders, along with 34 LED recessed lighting fixtures, ensure that the rooms do not feel closed in.
In between the floor and ceiling, the new five-inch contemporary baseboards and all interior doors and trim work were also painted in Semi-Sweet, a bold contrast against the soft neutral gray (Dun Edwards Proper Gray) of all the home’s vertical walls. The effect is a cohesive design that seamlessly flows from the home’s large open public spaces to the master bedroom and the home’s repurposed second bedroom, drawing focus to the home’s furniture and décor. Rather than furnish the second bedroom with a bed they knew would never be used, the Goins furnished the room with a large screen TV and his and hers oversized easy chairs with ottomans to create a cozy media room they enjoy daily.
In the kitchen, the former oak cabinetry was replaced with handsome cabinetry with a Shaker style (Ingalis) door in Moonstone, a painted medium gray finish, for a clean-lined contemporary look and ease of use with soft-close hinges. Flanking the range hood cabinet over the new Bosch duel fuel range are pairs of cabinets with rain glass inserts which display the owners’ collection of aqua glassware, adding visual depth and stunning focal point. The marble-looking, white quartz countertops, with delicate sterling veins were installed with a shimmering backsplash of textured rectangular glass tiles punctuated by framed glass leaf patterned tile accent above the gas cooktop.
The Montana’s signature demilune kitchen island and kitchen desk were both replaced; the former with a new larger five-foot by x six-foot island with ample seating, a microwave drawer and a Moen MotionSense wave touchless faucet and the former by a new coffee and wine station with wine rack shelving and a beverage refrigerator. New lighting adds the finishing touch to this elegant, sophisticated kitchen with a new chandelier, three pendant lights, new recessed light cans and LED lighting under and above the cabinets.
The same Moonstone cabinetry and Viatera countertops were replicated in the hall cabinet niche and in both bathrooms where plate glass mirrors were replaced by silver framed mirrors. In the primary bath, flooring was replaced with marble- look porcelain tiling, also used to reface the remodeled shower, with a vertical striping of herringbone tile that is repeated as a backsplash behind the vanity counter. Window dressing also received attention throughout the home with four-inch plantation shutters added to six windows, and remote-controlled Roman shades installed in the primary bedroom.
The Goin’s home aptly demonstrates that a whole-house transformation of a dated SaddleBrooke home is possible without moving a single wall. Although they wouldn’t necessarily recommend acting as your own general contractor, the DIY Goins undoubtedly succeeded in creating their own perfect, personalized, sparkly and elegant abode.






