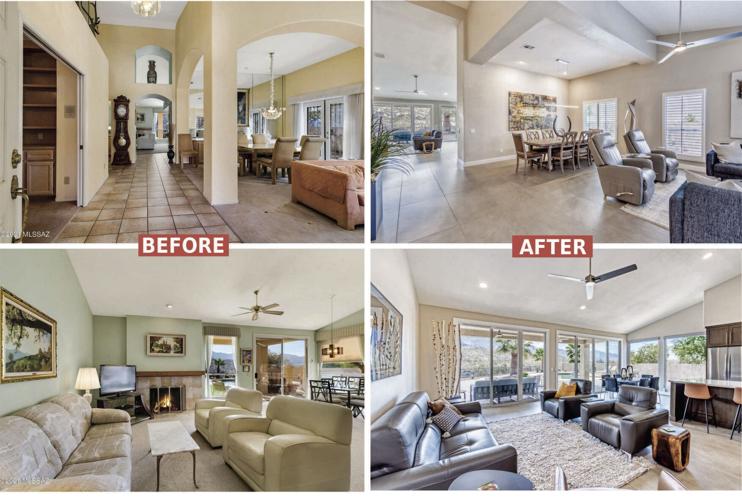My clients often ask me, in my capacity as a SaddleBrooke realtor, which HOA is best. My response remains unchanged. As a resident of either HOA-1 or HOA-2, you are blessed with reciprocal privileges, which means you can enjoy twice as many amenities in this community. Homes with outdated finishes and floor layouts can always be beautifully renovated and modified, so it’s always a good idea to find a lot with an inspiring view.
Our local real estate market reflects the fact that homes are always losing value unless their owners keep up with routine maintenance and make necessary renovation or upgrades. While houses may not gain considerably in value, land does. This is especially true in SaddleBrooke, where resale houses sited on lots with views of expansive natural desert, verdant golf course and, especially, mountain views tend to fetch a premium price.
Realtor Margie Nicolson anticipated long term appreciation in the dated Borgata resale that she and husband Lindsay bought in 2021 with big renovation plans in mind. With mirrored walls, white tiled countertops, honey oak cabinets, white appliances, 12-inch floor tiles, lots of wall-to-wall carpeting, accent walls awash in the trendy peach and seafoam green of the late 80s and early 90s—the nearly 30-year-old, original-owner home was a time capsule of design from the 1980s. The original HVAC and roof were in desperate need of replacement, and the landscape had become an overgrown tangle due to neglect.
Despite the rundown state and antiquated furnishings, the couple saw potential in the casita, pool, and, most importantly, the breathtaking, unimpeded views of the mountains from the extremely desirable perimeter lot on SaddleBrooke’s eastern edge. Hundreds of thousands of dollars would have been a fair price for that view from a new construction developer. Working with a professional designer friend and general contractors, the couple undertook a complete makeover of the home, casita and landscaping.
Outside, the roof’s underlayment was replaced, insulation was added, all new front and back landscaping, pavers, irrigation and lighting was installed, as well as a new front door for both the main house and casita and new front and side gates. To better advantage the view, 11 trees and three interior patio pillars were removed and replaced by a 50-foot support beam.
The flooring in the home was replaced throughout with massive 48-inch x 48-inch tiles in a light gray matte finish. The large format tiles are the foundation of the home’s modern, minimalistic aesthetic, and with fewer grout lines, the space appears seamless, elegant and vast. The home’s exterior and interior were repainted, with the interior painted in Sherwin William’s Agreeable Gray. The iconic greige paint color glows in the natural light of the freshly opened spaces, creating a warm, inviting atmosphere.
The family room fireplace was removed and replaced with a large picture window and sliding glass door on the east wall and another window on the south wall to increase the view. The end product is a glass wall that wraps around the room from east to south, framing not just the beautiful pool and patio, but also the stunning Catalina mountain environment. The non-loadbearing decorative pillars and arches that previously divided the dining room from the living room and defined an entryway to the family room were removed for open concept. The result is a single, seamless entertaining space that is filled with lovely natural light and open to the breathtaking mountain view from the home’s entryway.
In the open concept kitchen and family room, a modern coffee bar took the place of the old wet bar surround, and the drop ceilings in the kitchen were demoed to bring the ceiling level up to the vault. After a full gutting, the kitchen was redesigned with fresh gray-washed shaker-style cabinets with extra-long stainless steel knobs. The newly built soffit conceals the rewired mechanical and electrical components, while the new stainless steel appliances and cabinetry are tucked in an L formation beneath.
Della Terra Linen-N, a beautiful white quartz with delicate features throughout, is used for all of the counters, including a new rectangular center island. The layout provides a useful workstation, plenty of storage and a lovely focal point. Contrasting the L-shaped kitchen and coffee bar cabinet walls offer a modern, open alternative to the former bulky peninsulas. Now, the eye is drawn to the soaring vaulted ceiling and the property’s breathtaking mountain vista.
The owners’ renovated bathroom shares the same understated cabinets and serene Linen-N quartz surfaces. While preserving their essential footprints, contractors demoed and refurbished the vanity area, walk-in shower and bathtub. Instead of a plate glass mirror, two smaller mirrors were installed over each sink, flanked by modern vertical wall sconces. The soffit above the vanity area was streamlined to reach the ceiling. The less than fashionable glass block wall that had been positioned behind the tub area has been replaced with a huge picture window that frames the mountain view. The owners’ suite has also been improved with a new sliding glass door and a cleverly redesigned closet to provide more storage and functionality.
By using a neutral but sophisticated color palette and creating as many sight lines as possible throughout the house, the Nicholsons were able to achieve a tranquil luxury that is devoid of coldness. This allowed them to make the most of their property’s principal asset, an endless panorama of desert, foothills and majestic mountains, which will always be the property’s most vaulable asset. More photos of this home are available online at saddlebagnotes.com.









