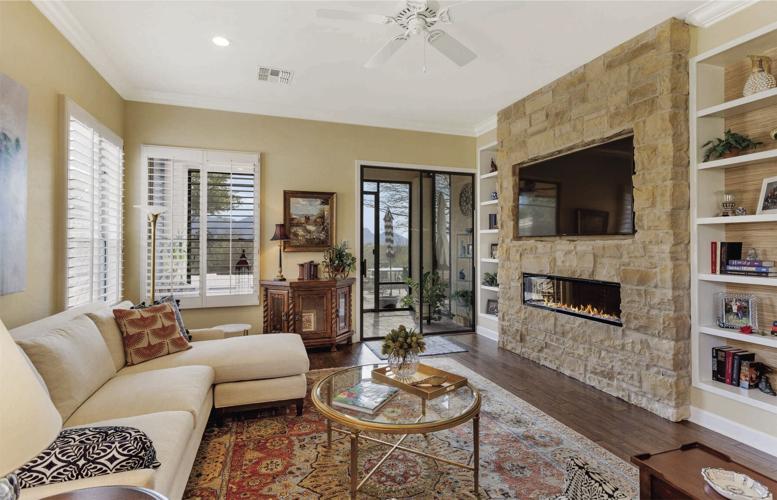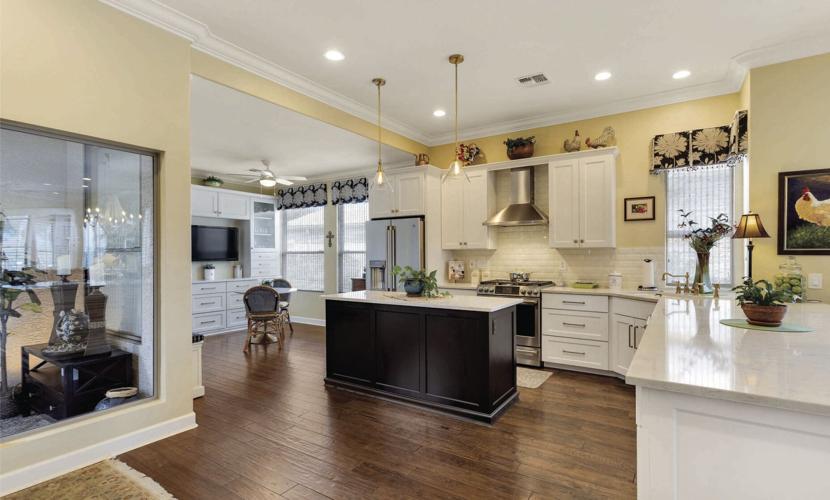Like so many of the SaddleBrooke homebuyers who had served over two decades, Realtor Sandra Kinas knew what she wanted for her ultimate SaddleBrooke home. It was all about the view.
After concluding that a townhome in Villas II offered her the best view for the dollar, Kinas pinpointed five addresses on Harmony Drive, then she waited and watched. When one of the five properties, an original-owner Portofino, hit the market, Sandra made her move. “I told the listing agent I was sending an offer,” recounts Kinas, “And when she asked why I didn’t want to first see it, I told her it wasn’t necessary. It had the view I wanted, and I was just going to remodel it anyway!”
Similar to the view lots that commanded up to six-figure premiums in the more recently-built Unit 50 Villa community, her Villas II property backs to the open space of Sierra Tucson’s limited-use perimeter with an unrestricted stunning mountain vista behind. From her back patio, Sandra enjoys expansive sunrise and sunset skies with a panorama of four mountain ranges, from a natural setting, abundant with wildlife.
Recognizing the location value to support the no-expense-spared remodel she had in mind, Kinas set out to renovate her final SaddleBrooke home, the 34th space she’s called home.
As an independent contractor and mother of three daughters, Sandra’s “pension plan” became the beautifying and selling of her homes. Her varied professional background; working for the Chairman of the Board of ESPN, managing seven boutiques on Rodeo Drive that styled the wardrobes of Dynasty’s stars and other TV and movie personalities, and ultimately, a 30-year real estate career, undoubtedly influenced her design acumen.
With the help of a contractor, and inspiration from Jim and Jo Parsons’ Portofino featured on the 2019 Remodeled Home Tour, the villa’s entry hall divider wall was removed and the home’s existing flooring demolished. Robson Builders’ penchant for formal entries had rendered the Portofino villa’s foyer a dark hallway that was both difficult to furnish, and view-blocking. Removing the entry wall created an open great room with an uninterrupted line of sight from the front door to the home’s east and south facing windows and slider that frames a panorama of the Catalinas sweeping westward to Pusch Ridge.
Inspired by the architecture and craftsmanship she encountered selling real estate in Pasadena, Kinas began with a vision to create beautiful bones for the villa out of the white box of a space. Handsome engineered hardwood, Provenza’s “Sahara Sun,” with a hand-scraped finish was installed throughout the home, excluding the two tiled bathrooms and finished with a high painted baseboard. Sandra employed a Scottsdale company to expertly craft and install classic four-inch crown molding throughout.
Initially concerned about having her front door open to the kitchen, Sandra focused on making the entry vestibule an inviting foyer by closing the space with a handsome contemporary custom iron door and tiling it with the same interior ceramic tile used in the home’s master bath. She furnished the space with an area rug, wicker chair and a console table with a tabletop fountain. Cleverly repurposing one of the home’s shutters, she repainted it the same charcoal-grey of the front door and used it to cover the unattractive laundry room window. The result is a welcoming entrance that serves double duty as a meditation space for the owner.
Although the kitchen is in plain view from the front door, it has become a stunning showplace that enhances flow from the front to the back of the home with a great room that combines the kitchen nook, dining area and screened-in patio. With the former kitchen gutted, Sandra’s new kitchen layout included the expansion of the kitchen peninsula, the repositioning of the refrigerator to the room’s exterior wall and the addition of a chef’s island with pendant lighting in front of the new gas range and a butler’s pantry along the formerly blank wall of the nook, used as a coffee station by the owner.
Inspiration for the kitchen’s furnishings came from the antique brass vintage style bridge faucet that reminded Kinas of her grandmother’s. Like fine jewelry, the owner splurged on elegant eight-inch tumbled brass pulls to adorn the new white raised panel cabinetry and contrasting black island cabinet.
The new kitchen layout reaches higher with 48-inch upper cabinet and longer in an L formation along the room’s exterior wall at a right angle to the extended kitchen peninsula right of the sink. Sandra requested a predominance of drawers for easier storage options and the installation of furniture bases and paneled ends on all the lower cabinetry for a more finished look.
A stainless GE “Café Series” package of appliances was added, including a six-burner dual fuel gas range with a stove pipe vent and a French-door refrigerator with a built-in Keurig hot-water dispenser, a feature the homeowner happily discovered only after it was installed. Avoiding trendy gray, Sandra selected Soprano by Viatera quartz for both kitchen and bath countertops. The elegant bright white bedrock features subtle gray veining, golden mineral shading and speckles that compliments the kitchen’s brass hardware. For the subway tile backsplash, Kinas opted for a creamier shade of white to avoid too sterile of a look.
Influenced by her time living in the Dallas area, where all three of her daughters reside and work in real estate, Sandra had the formerly blank western wall of her living room enhanced with the ultimate Texas limestone fireplace wall, featuring a central TV mount above a color changing LED contemporary electric fireplace with flanking bookshelves. The creamy split face Austin stone veneer has a natural rugged texture that, along with the well-worn look of the wood flooring, warmly balances the home’s formal millwork.
A talented colorist, Sandra established a pleasing flow of colors that seamlessly blend from room to room. The Sherwin William’s color, Believable Buff warms the living spaces and second bedroom with a neutral not-too-yellow camel color. In the master bedroom, Lemongrass, a beautiful soothing green with a warm slant and an earthy base, flows to Oyster Bay in the master bath. From a grey palette, the latter greenish- blue color lends a watery spa-like feel to the bathroom.
After a paint disaster with a purple that smacked “too much of a bordello” for Kinas, she landed upon the perfect shade of purple, Purple Trinket, a greyish plum color by Dunn Edwards for the hall bath. The color, along with the geometric black and white Italian flooring tile, adds to the monolithic tub shower surround of alternately laid glazed white tile from tub to ceiling. A gilded chandelier and French mirror add feminine whimsy.
To hear friends and colleagues describe her, the beautiful villa is a reflection of the woman herself; lovely and classy, gracious and genteel, always put-together with just the perfect pop of jewelry, a diminutive lady with a spirit the size of Texas. Unsurprisingly, Sandra will bring much of the design she’s established in her SaddleBrooke villa to her next home in a stylish apartment at Highland Springs in Dallas. While Sandra looks forward to being near her daughters and their families, she leaves a little bit of her heart and a great deal of talent behind in the beautiful villa, already sold in one day to its new delighted owner who doesn’t plan to change a thing.
Epilogue: Like Sandra, the villa’s present owner has enjoyed living in the lovely villa, but has also recently decided to move closer to family in Texas. Virtually unchanged from Sandra’s original design, this beautifully remodeled, view-filled villa is once again on the market!






